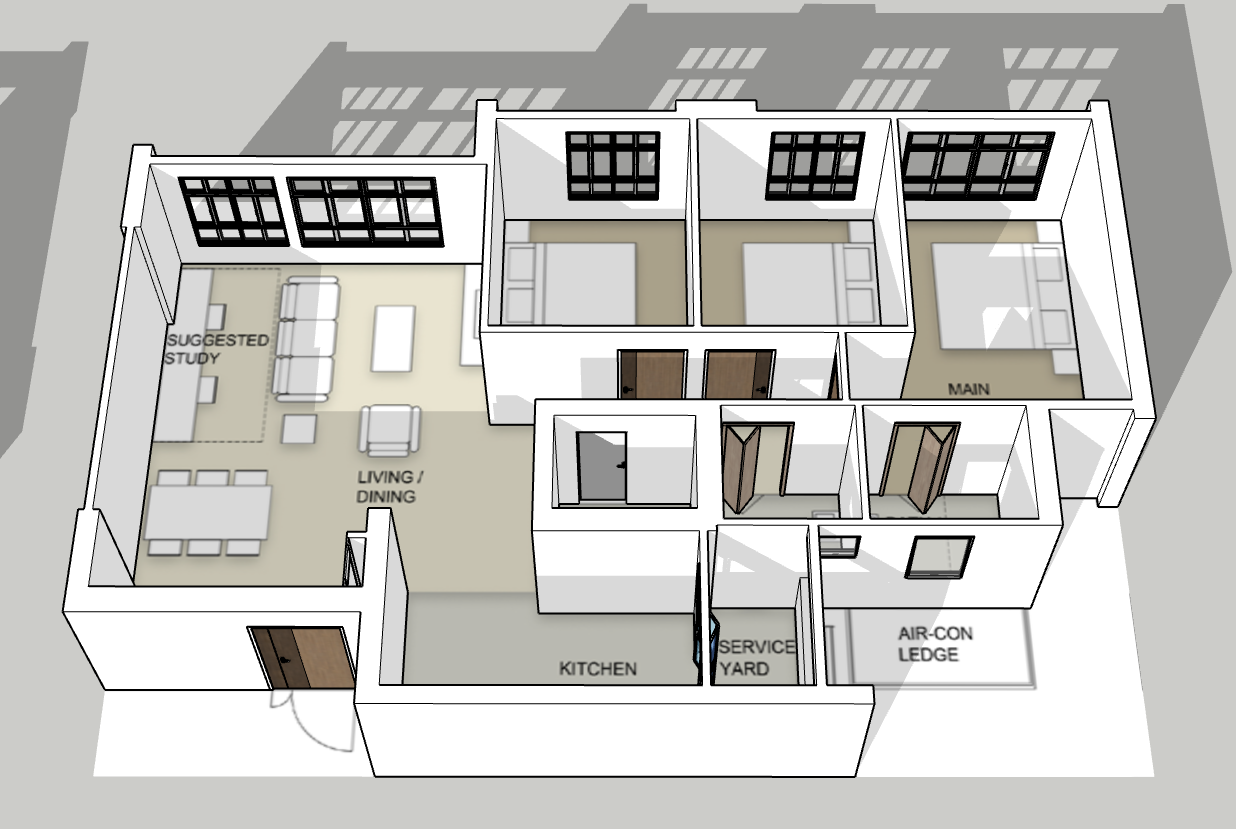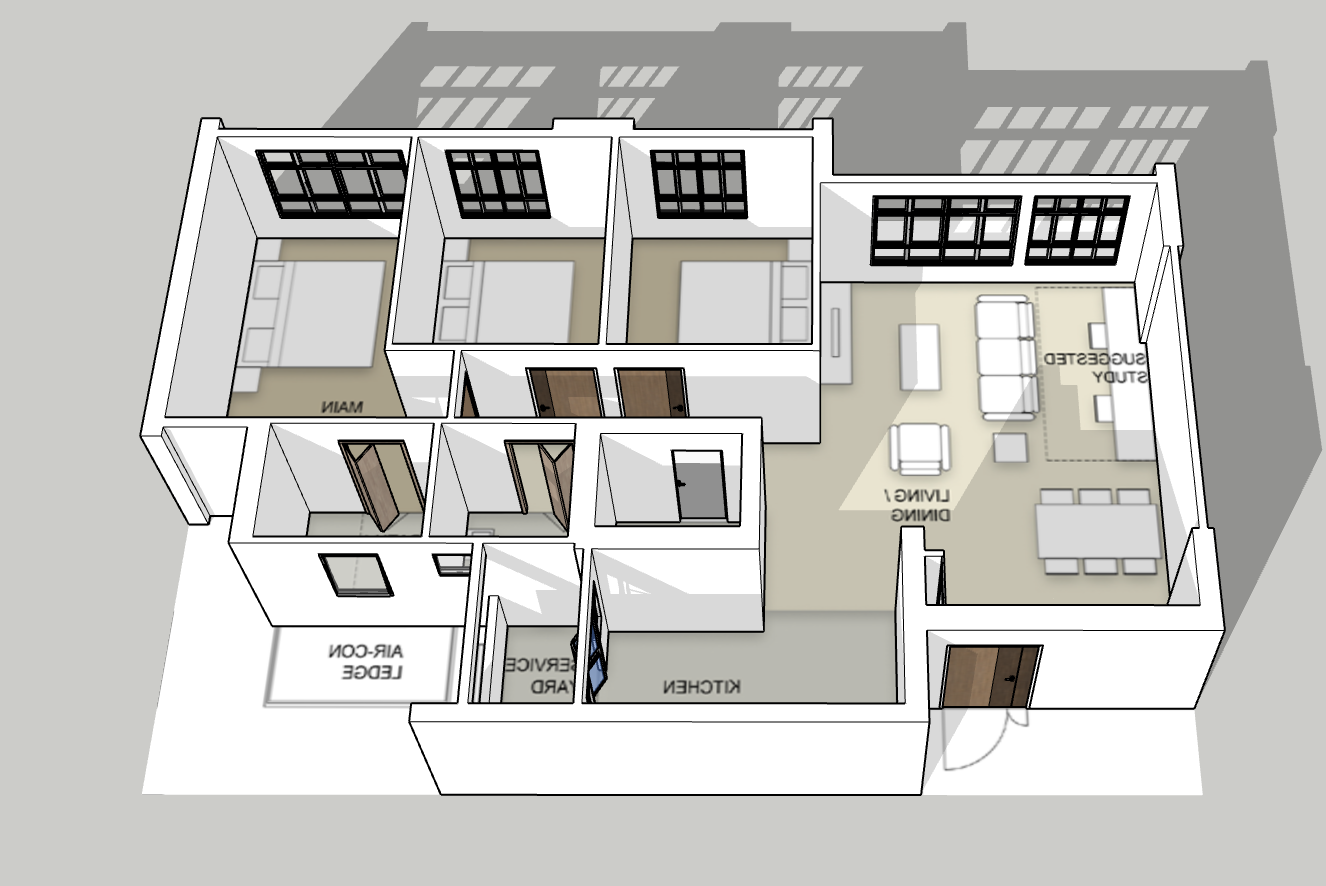Chencharu Green 5-room
Chencharu Green 5-room
**Purchase includes both original & mirrored layout in 3D.
Couldn't load pickup availability
Tired of Flat 2D Floor Plans?
Here's How Our 3D Models Transform Your BTO Planning:
-
🔍
See Your REAL Space
Go beyond basic lines. Our 3D models let you truly visualize the proportions, flow, and potential of your exact HDB BTO layout.
-
🛋️
Plan Furniture with Confidence
Will that sofa fit? Is there enough walkway space? Drag and drop furniture blocks in SketchUp (the free version works!) to test arrangements accurately and avoid buying pieces that don't work.
-
💡
Unlock Renovation Ideas
Experiment with different layouts, see where built-ins could go, and communicate your vision clearly to your partner or contractor. Prevent misunderstandings and costly changes later.
-
⏳
Save Precious Time & Effort
Skip the hours (or even days!) of trying to accurately model your BTO layout yourself. We've done the meticulous work so you can jump straight into creative planning.
-
😌
Reduce Planning Anxiety
Waiting for your BTO is exciting, but planning can be stressful. Our models give you clarity and control, making the process more enjoyable and helping you make informed decisions.
Share


Our home has a lot space so with this i can plan what to buy in future when the keys come!
Still so long to completion, chanced upon this and gave it a try. Imagine myself staying in it haha... Not bad can place furniture and wardrobes in the 3d model.



